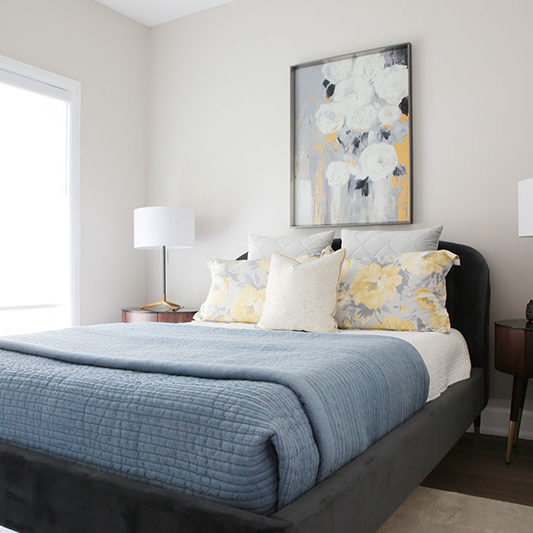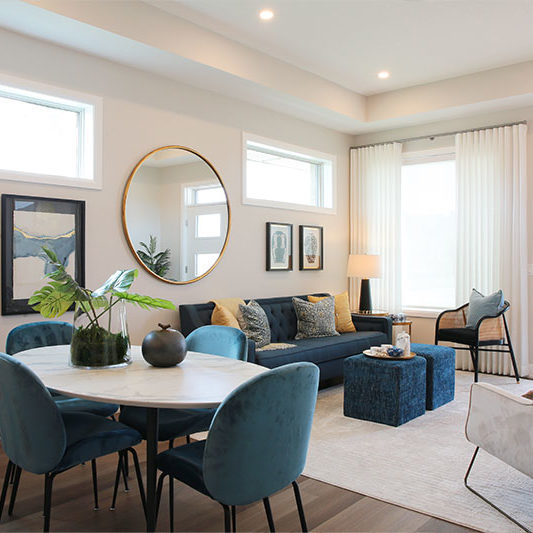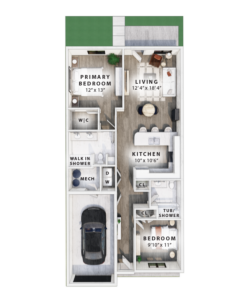Nestled adjacent the Riverstone Retiree Apartments, our private enclave of 20 one-floor villas offer ample space for seniors wishing to maintain a larger home in their retirement.
Each villa is 1,035 square feet and includes two-bedrooms, two bathrooms, an open concept living area, back porch and single car garage. A spacious primary bedroom includes a walk-in closet, and private ensuite bath.
Your villa includes a Riverstone Club Membership, complete with access to outstanding amenities and a long list of perks.
Your independent and carefree retirement lifestyle awaits!

Your Riverstone Club Membership
- Concierge services
- Fitness studio
- Social and games lounges
- Riverstone’s own rooftop Skylight Restaurant and licensed On the Rocks social lounge
- 8 Complimentary culinary experiences (5 dinner, 3 lunch per villa each month)
- Roof top garden lounge and patio
- Monthly housekeeping service
- Organized social activities and events
- Snow removal laneways, driveways and sidewalks
- Landscaping
- Garbage and recycling pick up

Villa
Features
- Soaring nine-foot ceilings throughout
- Vinyl plank flooring throughout and marbled ceramic tile in bathrooms
- Full-sized kitchens with quartz kitchen counter tops and undermount sink
- Double vanity and acrylic low threshold walk-in shower in ensuite bathroom
- Second full washroom with custom cabinetry, quartz counter top and one-piece acrylic tub/shower
- Five in-suite appliances; front loading washer and dryer, dishwasher, refrigerator, ceramic stove/oven, vented microwave combination exhaust fan above stove
- Front and back porch with green space
- Personal single car garage and visitor parking
- Pre-wired for cable and internet

Technology & Green Features
- Individually-controlled, high efficiency heating and air conditioning
- Energy efficient, noise reducing triple glazed windows with custom window coverings
- Custom lighting throughout (all LED bulbs included)
- Composting and recycling programs
- ENERGY STAR rated appliances
- Green Sealed daily housekeeping products
- Low flow toilets and shower heads
- LED lighting
- Solar panels to generate power from the sun

Sense of Community
- Walkable and pedestrian-centric
- Access to landscaped West 5 nature trail with benches
- Minutes from retail shops and nearby personal services
Tour a Suite
Limited Suites Available. Contact us to Book your Private Tour!








