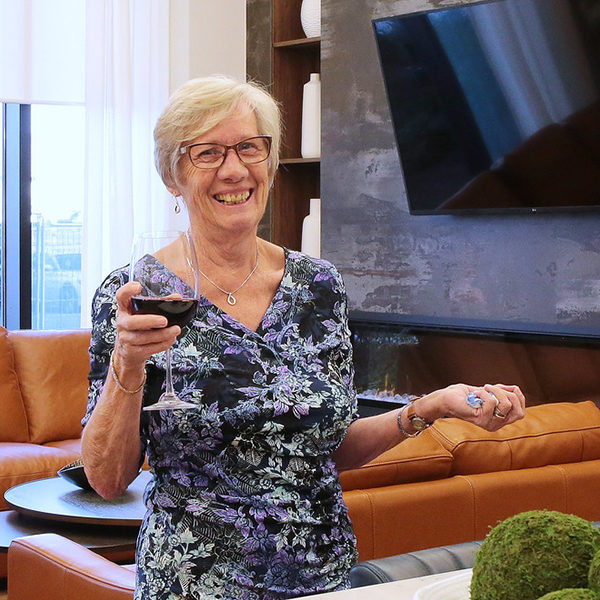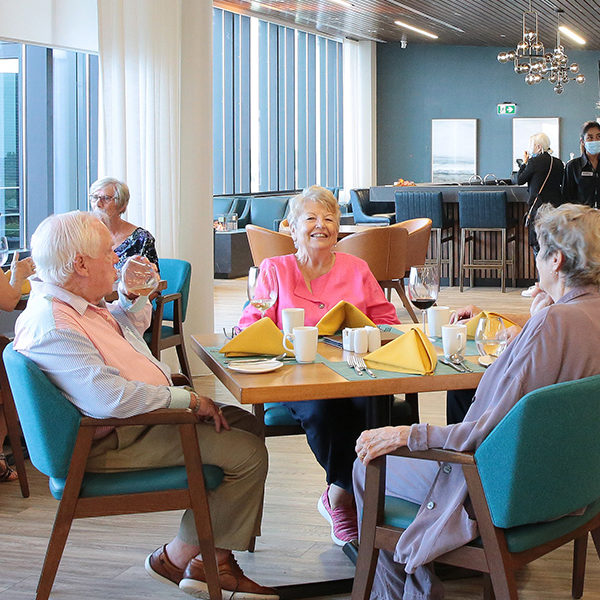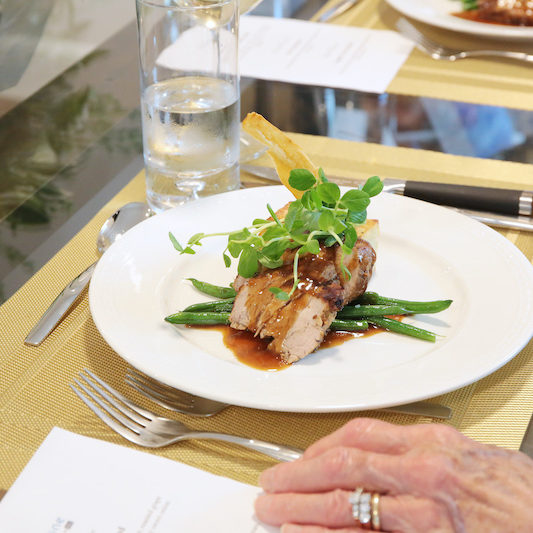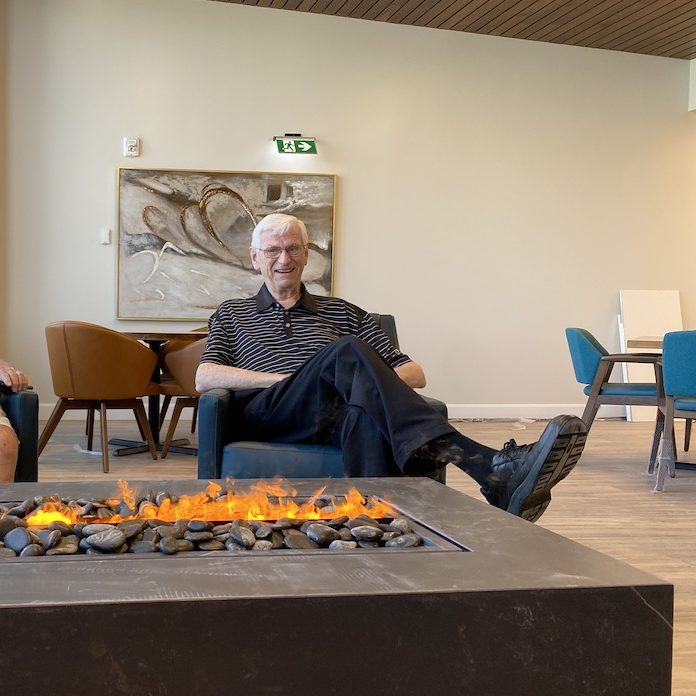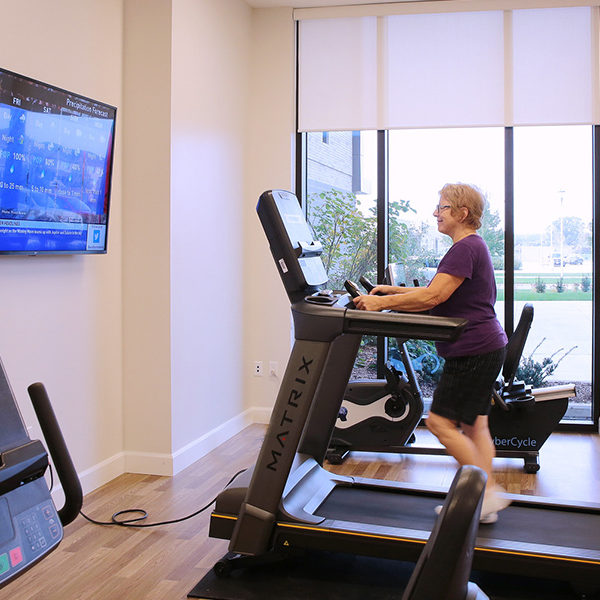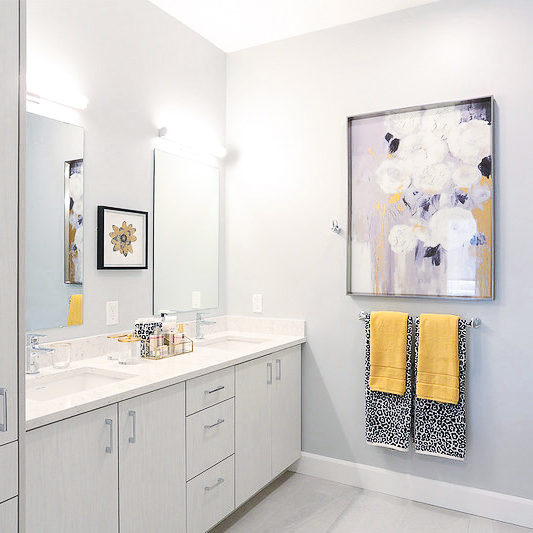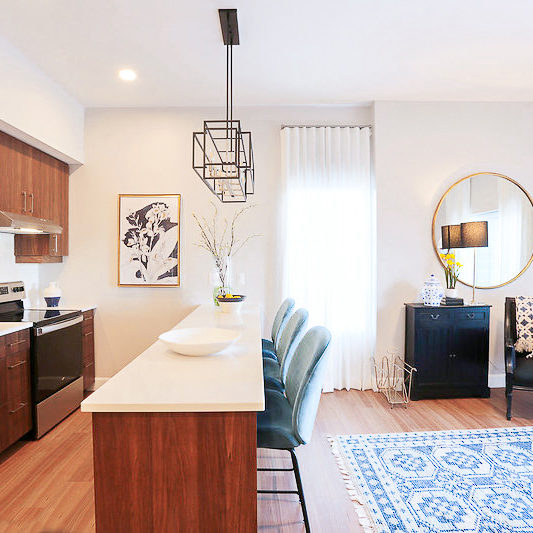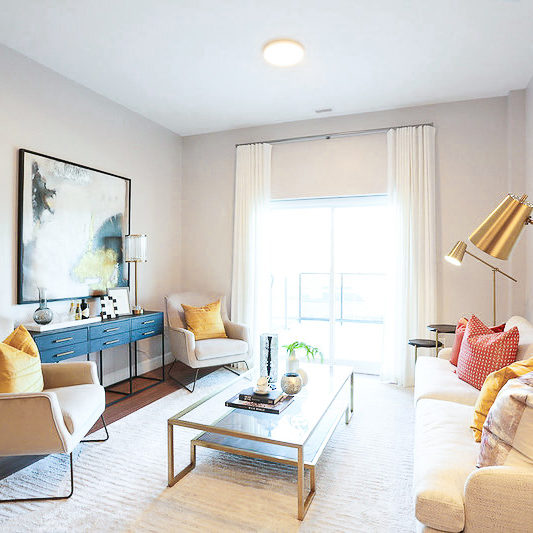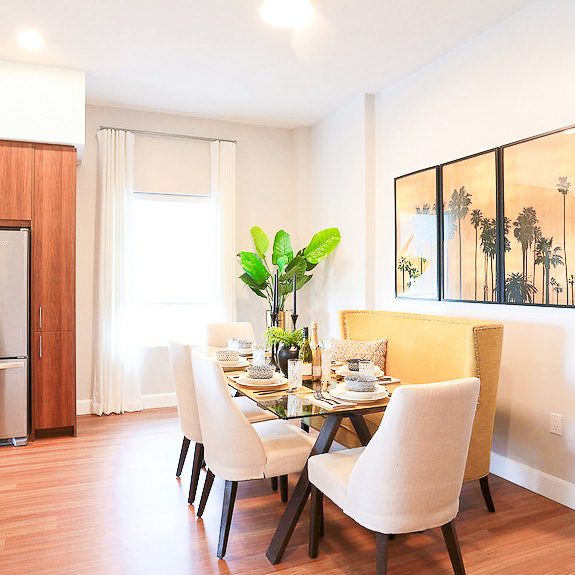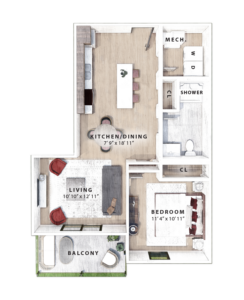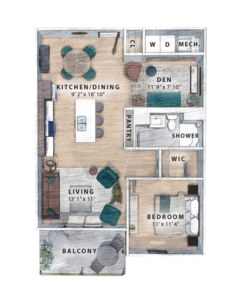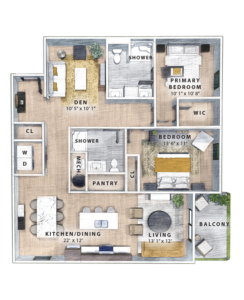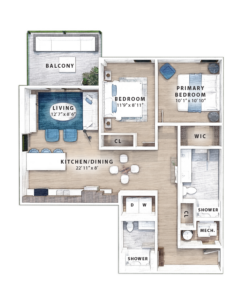Start your day with a stroll along winding nature trails, find your zen at an afternoon yoga class, and enjoy dinner on the rooftop patio with friends. At Riverstone, you’ll fall for a lifestyle designed just for you. Modern suites, amazing views, and outstanding amenities that bring our community together.
Tailored to seniors, our one-level suites are inspired by nature with organic interiors of wood, stone and natural finishes. Your fully independent apartment suite includes a Riverstone Club Membership, complete with access to outstanding amenities and a long list of perks!
You’ve earned it and we’re ready to welcome you home.

Your Riverstone Club Membership
- On site Daily Concierge Services
- Free WiFi in common areas
- Fitness Studio
- Social and Games Lounges
- Leisure activities, events, and social clubs
- Exclusive access to Riverstone’s own rooftop Skylight Restaurant and licensed On the Rocks social lounge
- 16 complimentary meals per suite per month (10 dinner, 6 lunch) at the Skylight Restaurant
- Roof top garden lounge and patio
- Guest Suite
- Biweekly housekeeping services

Features & Amenities
- 1 bedroom, 1 bedroom + den, 2 bedroom and 2 bedroom + den suites
- Suites range in size from 650 – 1250 sq. ft. with soaring ceilings
- Walnut wood grain vinyl plank flooring and neutral ceramic tile flooring
- Wood grain kitchen cabinetry and quartz countertops
- Walk-in showers with molded seating and linen tower
- A private balcony or patio
- Green roof

Technology & Green Features
- High efficiency heating and cooling systems
- Controlled access to the building and keyless suite access
- Electric vehicle chargers on site
- Solar panels to generate energy from the sun
- Building backup generator
- Composting and recycling programs
- ENERGY STAR rated appliances
- Green Sealed daily housekeeping products
- Low flow toilets and shower heads
- Custom LED lighting throughout with a master on/off switch at the suite entry

Sense of Community
- Walkable and pedestrian-centric
- Access to landscaped West 5 nature trail with benches
- Minutes from retail shops and nearby personal services
- Future connection to Retirement Residence
Virtual Tours
Explore our outstanding apartment amenity spaces through immersive virtual tours. Click to experience!
Floor Plans
Tour a Suite
Contact us to Book your Private Tour!

