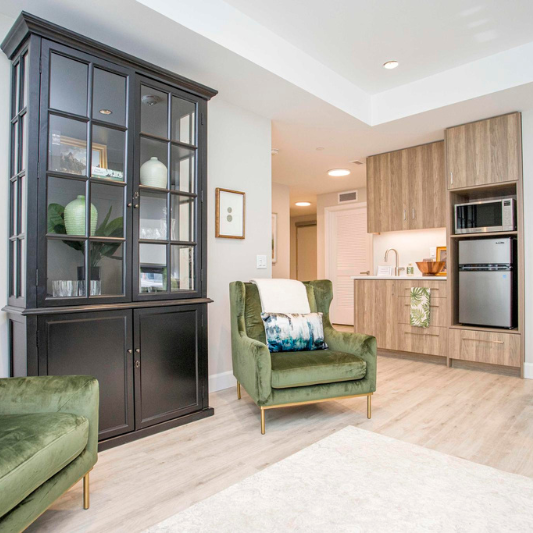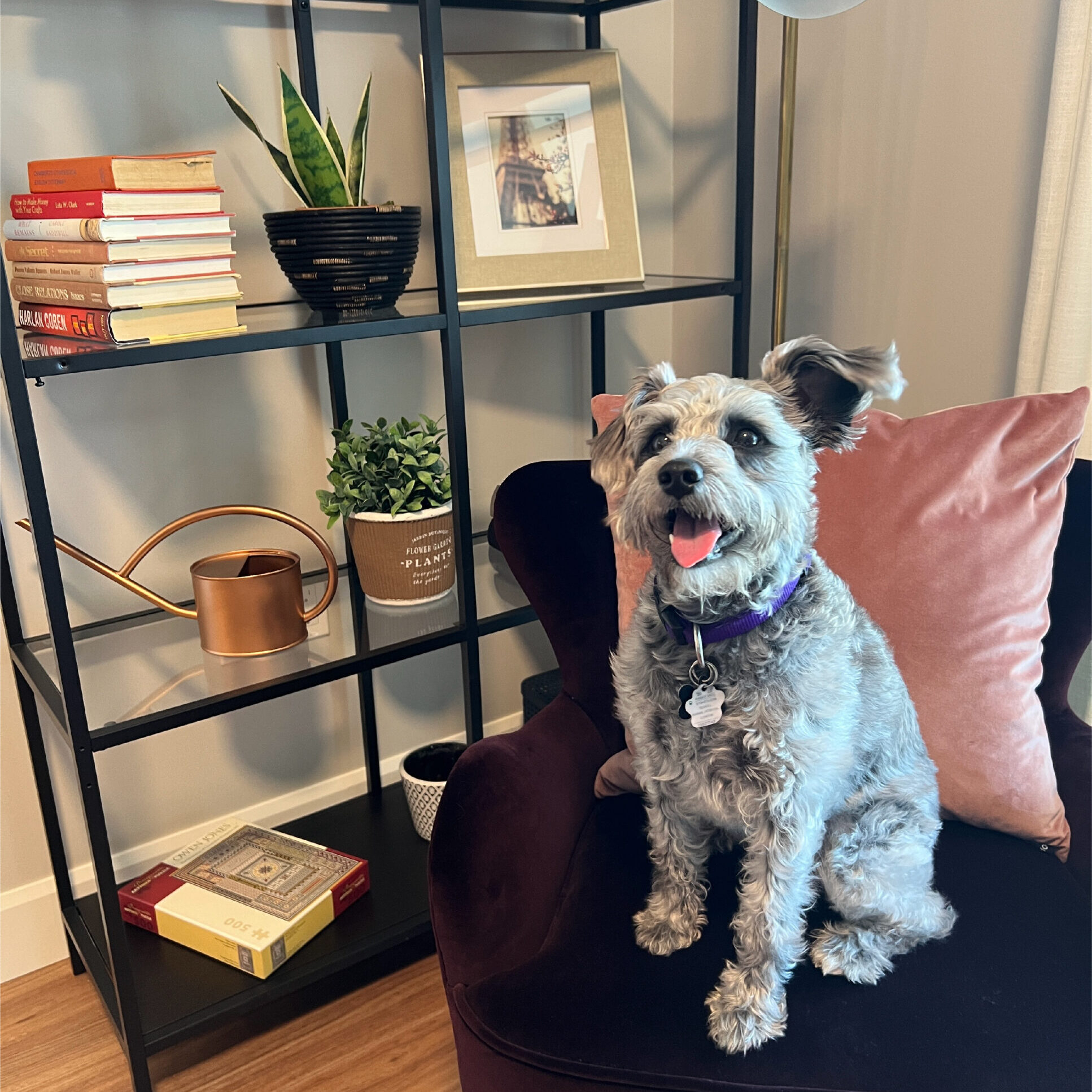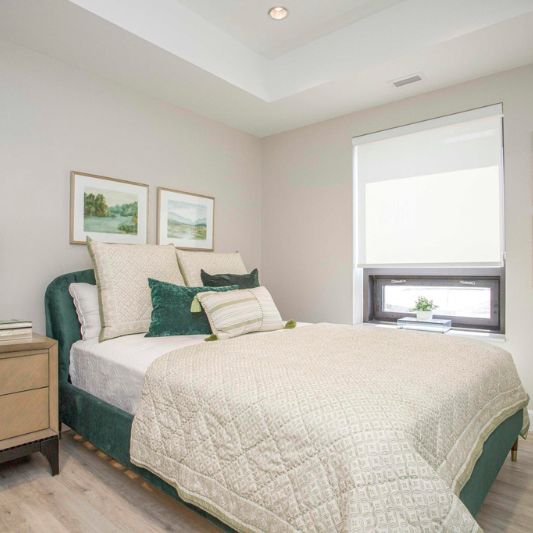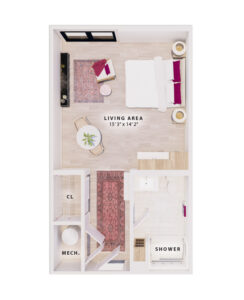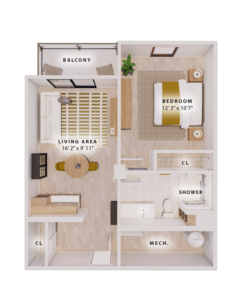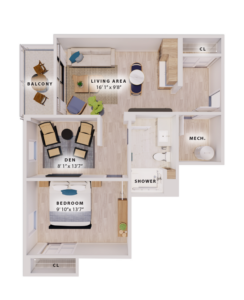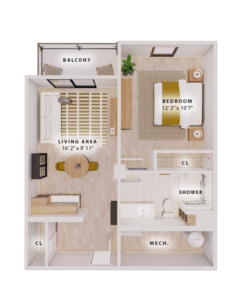Riverstone Retirement Residence offers an all-inclusive retirement lifestyle with extra care and support when you need it. Enjoy private and personalized suites, three heart healthy meals daily in our rooftop restaurant-style dining room, housekeeping and wellness services, and endless opportunities to connect with like-minded neighbours.
At Riverstone, every day is a new day! We believe in living life to the fullest, and our social calendar is proof of that. Friendships flourish, laughter echoes, and a sense of belonging fills the air. Whether you’re an artist, a billiards pro, or you simply enjoy a good cup of coffee with friends, we invite you to Live with Us at Riverstone!
Convenient Amenities & Dining
Feel as cozy and independent as you always have, but with the personalized attention of a high-end vacation. Experience hassle-free living with all the amenities and services you need right here. From housekeeping to transportation, hair salons to fitness centres, we’ve got you covered so you can focus on living your best life.
Indulge in delicious meals prepared by our talented culinary team three times daily. You choose when to dine and select from diverse menus boasting chef-inspired dishes made with fresh, locally-sourced ingredients, ensuring a delightful dining experience every time.

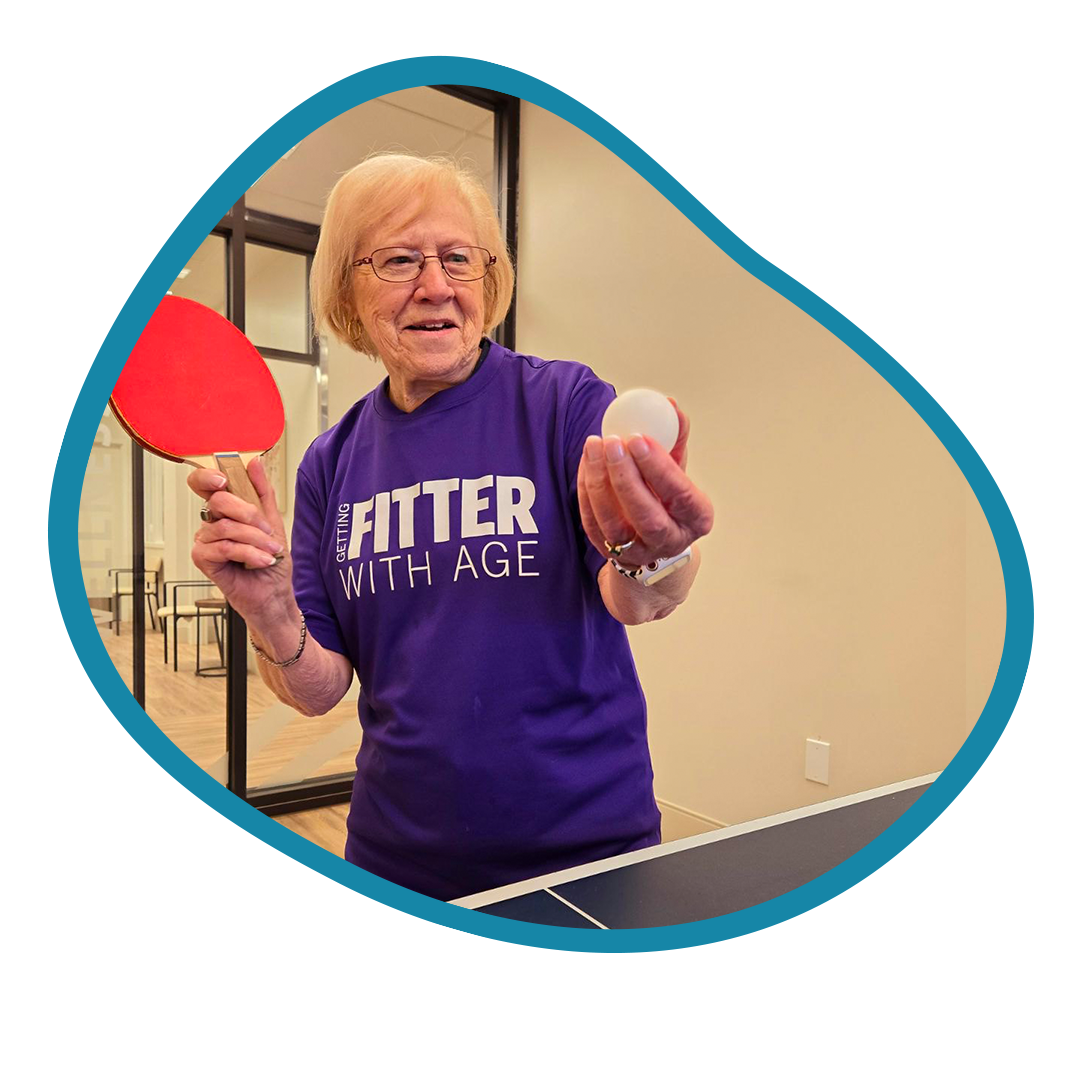
Wellness and Fitness Programs
Stay healthy and active with our purposefully designed wellness and fitness programs for your mind, body and soul. Choose from interactive fit mind games, exercise classes, dancing and more. Our energetic team is here to serve your active lifestyle just steps from your suite.
Our Personalized Care Services
Enjoy your retirement and rest easy knowing that personalized care is always available when you need it. Our compassionate staff provides a range of daily care services, regular wellness assessments, information sessions for seniors and families, an urgent response system, and medication management. We’re here as your needs evolve to support your day-to-day.

Your Riverstone Lifestyle Includes…

Your Riverstone Club Membership
- On site Daily Concierge Services
- Weekly Housekeeping Services
- Kains View fully-licensed restaurant-style dining with three meals daily
- Kains View Private Dining Room
- On The Rocks Pub
- Riverstone Café with complimentary internet
- The Nook Games Room
- Creations Hobby Room
- Blooms Horticultural Room
- Connections Party room
- The Century Hall Theatre and Presentation Room
- Roof top garden lounge and patio
- Guest Suite

Features & Amenities
- Studio, 1 bedroom, 1 bedroom + den, and 2 bedroom suites
- Suites range in size from 388 – 775 sq. ft.
- Walnut wood grain vinyl plank flooring and neutral ceramic tile flooring
- Wood grain cabinetry with undermount sinks and quartz countertops in kitchenette, ensuite and main bath; linen tower where applicable
- Walk-in showers with molded seating, safety bars and handheld shower wand on slidebar
- Comfort height, elongated seat toilets
- Draperies or blinds on all windows and patio doors
- Brushed nickel interior door levels on all doors
- Private balconies and patios
- Green roof
- Convenient complimentary personal laundry facilities
- Pet friendly

Technology & Green Features
- Emergency response system with 24 hour on-site staff support
- In-suite Community Communication Calendars and Events broadcast
- Controlled building access and easy keyless suite entry
- Solar energy generation
- LED lighting
- High efficiency heating and cooling
- Composting and recycling programs
- Green Sealed cleaning products
- Electric vehicle chargers on site

Sense of Community
- Monthly social events, programming and outings
- Perks and Pluses monthly calendar
- Walkable and pedestrian-centric
- Access to landscaped West 5 nature trail with benches
- Minutes from retail shops, nearby personal services and Legacy Square park
Floor Plans
Our residence features well-appointed suites designed for comfort and style. Choose from a variety of floor plans to suit your lifestyle, each equipped with modern conveniences and elegant finishes. Every space is designed with you in mind, ready for your personal flair!
Respite Care for Seniors
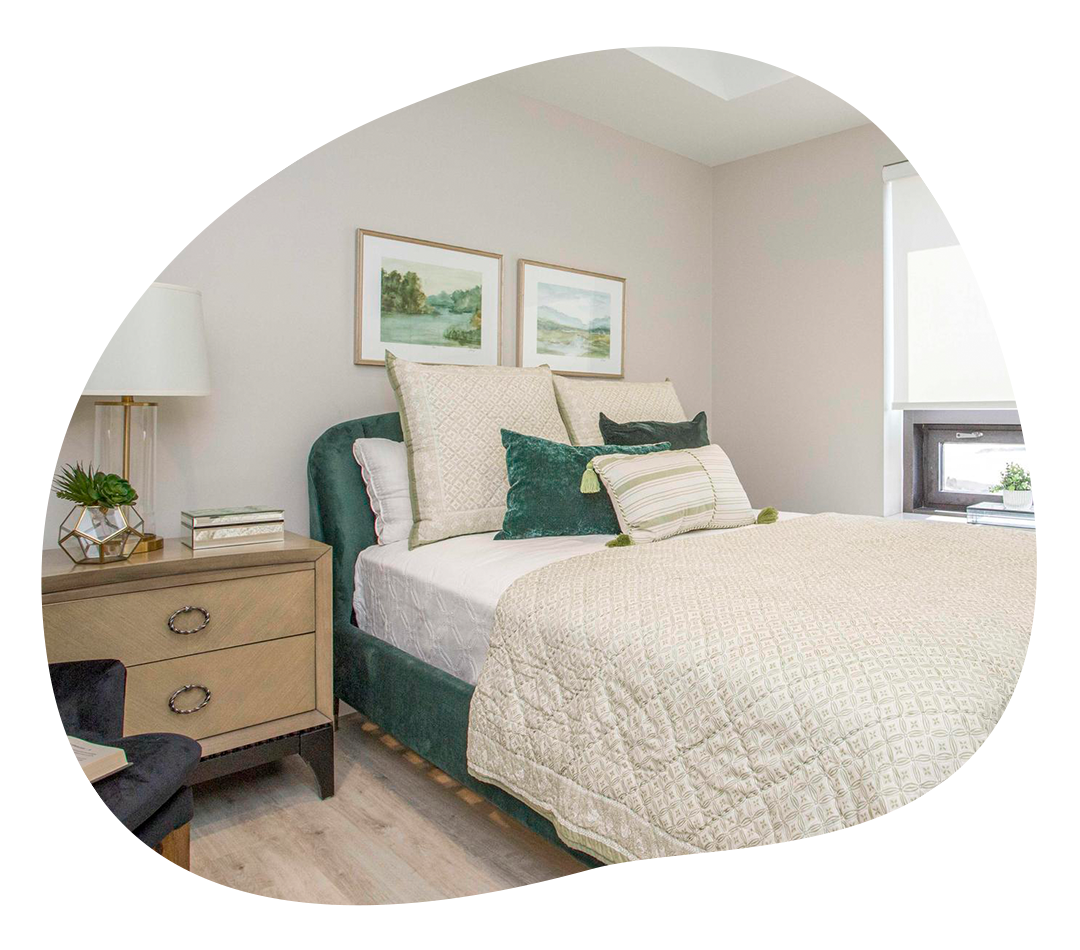
with Short Terms Stays at Riverstone Retirement Residence in London, Ontario
Sifton Retirement Living is there for you, whatever your reasons. Whether you are in search of a temporary stay during a time of recovery or need a place to reside while a caregiver is away. We’re here to support your needs with respite care, which provides a safe place that allows you to focus on the important things.
- 24-hour on-site nursing and care staff
- State of the Art Emergency response system
- Beautifully furnished and bright suites offering full accessibility
- Three meals a day, carefully planned by our food services team
- Numerous amenities, activities and recreational programs
- Daily housekeeping and linen service
We are happy to welcome outside services for those who need the additional support. Our caring staff takes pride in the excellent accommodations and services offered.
Tour our Suites
Contact us to Book your Private Tour!


